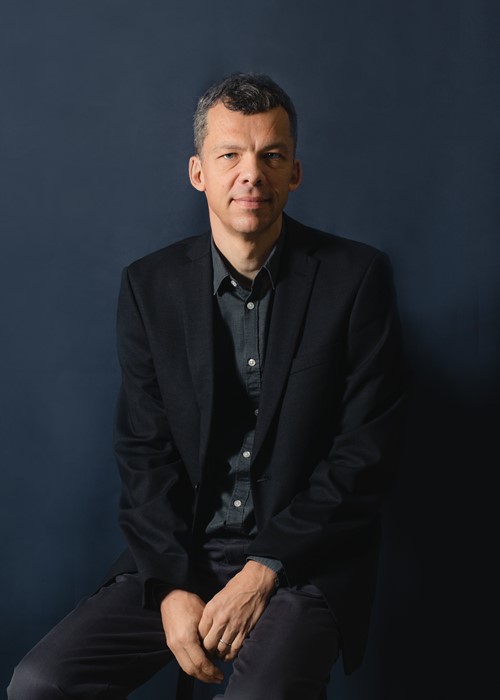Rudi STOUFFS (Dr)
Dean's Chair Associate Professor|Assistant Dean (Research) (Tenure Track)
Rudi Stouffs is Dean’s Chair Associate Professor and Assistant Dean (Research). He leads the Technologies Research Cluster and the Architectural and Urban Prototyping Lab in the Department of Architecture. He is Deputy Programme Lead of the “Health-driven design for cities (HD4)” research programme at the Cambridge Centre for Advanced Research and Education in Singapore (CARES) and contributes as a Principal Investigator to the Future Cities Laboratory (FCL) Global research programme at the Singapore ETH Centre (SEC).
He received his PhD in Architecture from Carnegie Mellon University (CMU), an MSc in Computational Design, also from CMU, and an MSc in Architectural Engineering from the Vrije Universiteit Brussel. He has held previous appointments at Carnegie Mellon University, ETH Zurich, and TU Delft.
He is president of CAADRIA, the assocation for Computer-Aided Architectural Design Research in Asia, and past president of eCAADe, the association for Education and research in Computer Aided Architectural Design in Europe. He is editor for the Springer Nature book series “Digital Innovation in Architecture, Engineering and Construction” and editorial board member for AI-EDAM, International Journal of Urban Informatics, International Journal of Architectural Computing, and Cogent Social Sciences. He has been a panel member and panel evaluator of “Products and Processes Engineering (PE8)” for the European Research Council.
His research expertise and interests include computational issues of description, modelling, and representation for design, in the areas of shape recognition and design generation, building information modelling and analysis, virtual cities and digital twins.
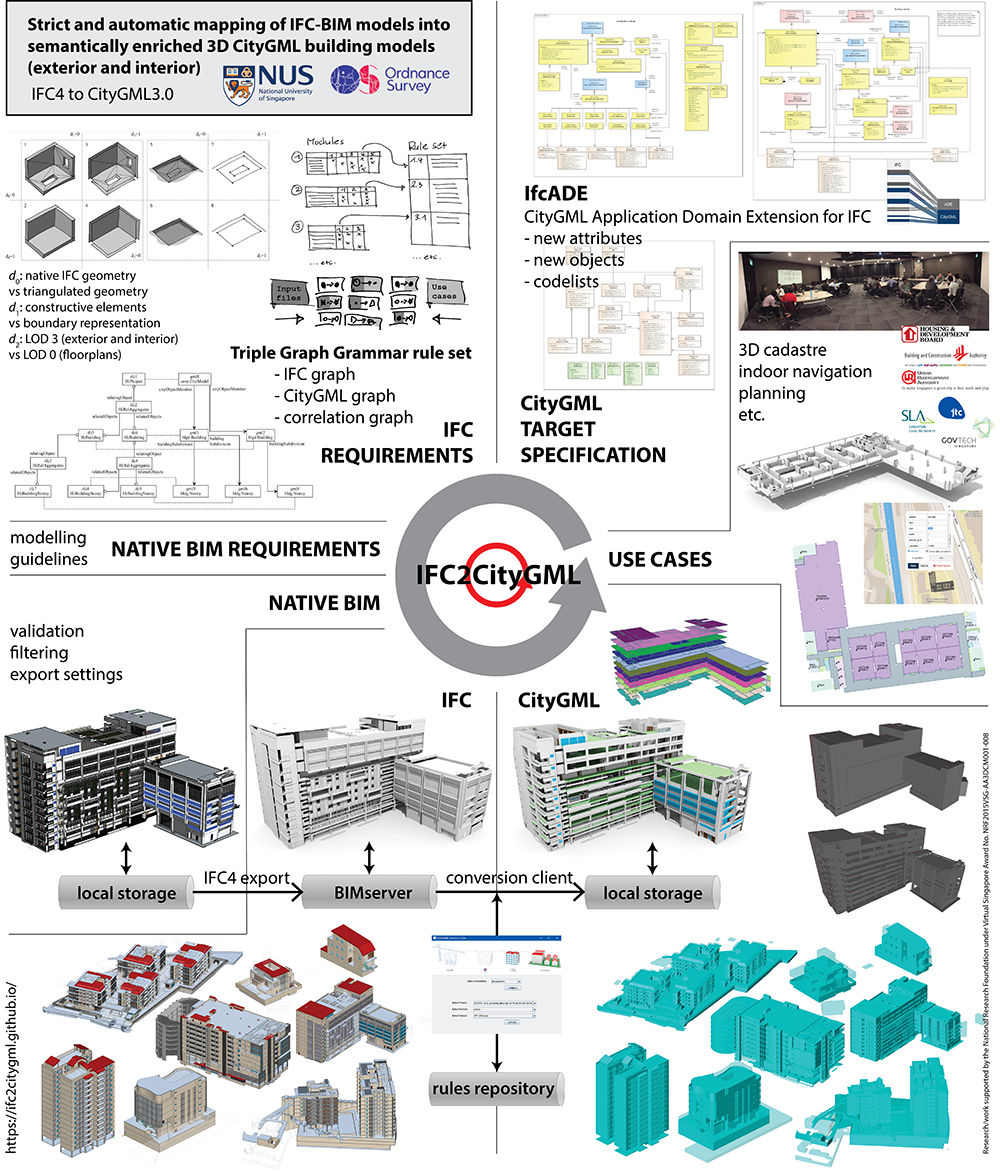
Our team from NUS and Ordnance Survey received the “buildingSMART International Special Distinction in Innovation” for research done on “Strict and automatic mapping of IFC-BIM models into semantically enriched 3D CityGML building models (exterior and interior)” at the buildingSmart International Standards Summit 2019.
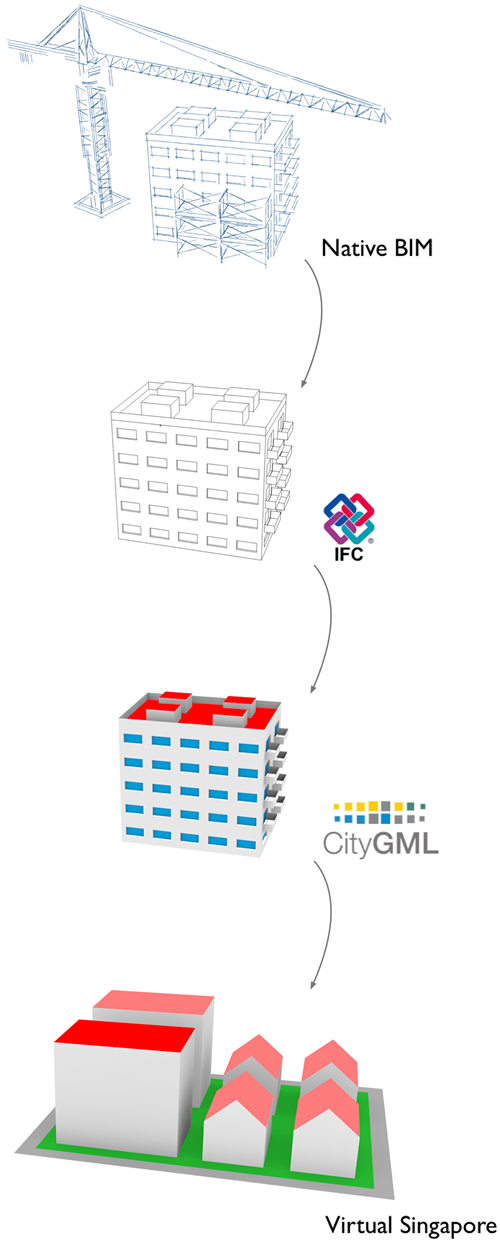
Development of a methodology and algorithms to automate the mapping of IFC-BIM models into CityGML building models while ensuring a complete and near-lossless mapping. The mapping captures both geometric and semantic information as available in the IFC-BIM models, in order to create semantically enriched 3D city models and to extend these city models to include exterior as well as interior structures such as corridors, rooms, internal doors, and stairs. Research project funded by NRF/GovTech, in collaboration with Ordnance Survey (Int’l), HDB and BCA, among others.
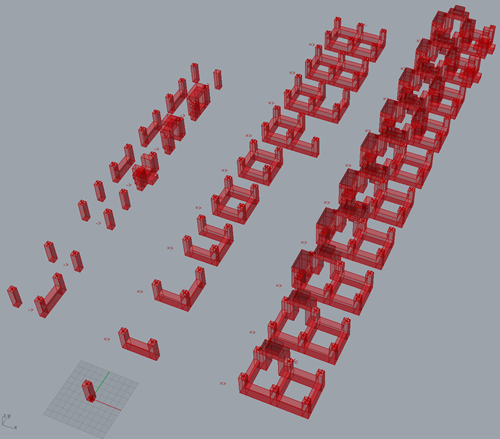
Computational support for spatial grammars for urban and architectural design Research and development of a shape grammar interpreter, in the form of a program library and an Application Programming Interface (API), supporting the implementation of shape and other spatial grammars, and the rapid development, adaptation, and maintenance of grammar-based systems.
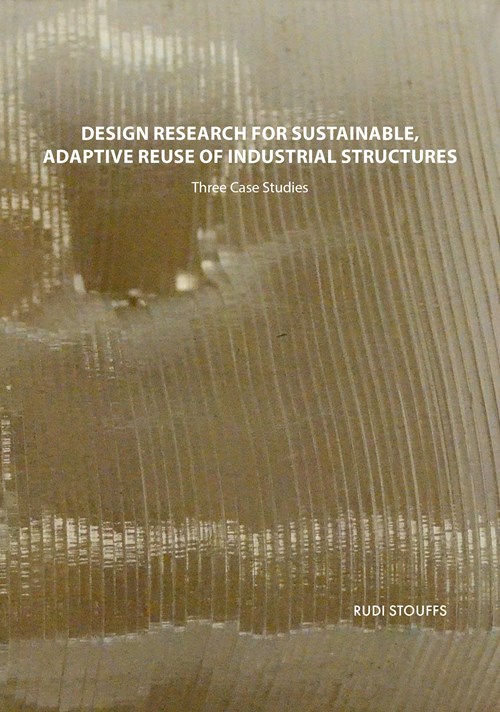
Design Research for Sustainable, Adaptive Reuse of Industrial Structures: Three Case Studies Three student projects are presented proposing the adaptive reuse of an industrial building, taking into account social, economic, ecological and historical factors, including user requirements, environmental sustainability, urban design, building materials and construction. Targeting three different existing industrial buildings, all three case studies emphasise land-use optimisation, mixed-use development and preservation of industrial heritage, while exploring building performance and sustainability. The three studies respectively focus on regenerative design, closing loops within an industrial urban interface, and the design of a community factory.
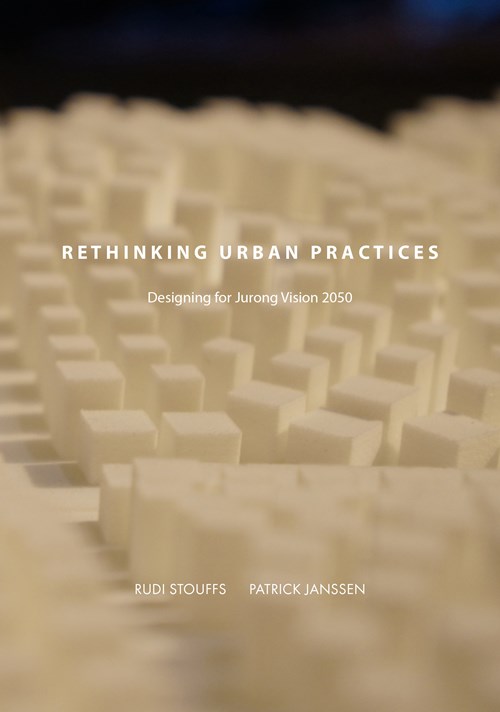
Six student projects are presented proposing innovative ideas on how Jurong Industrial Estate (JIE) can be re-imagined for a future Singapore, at varying scales. Four projects present innovative, prototypical designs addressing collocation and mixed developments. Two projects serve as demonstration for an urban planning and design workflow that leverages new computational tools and techniques in order to support the exploration and development of alternative visions of the future city, and enable the evaluation and analysis of different urban planning and design options. The workflow addresses complex challenges that require new thinking about our city and its planning and design.
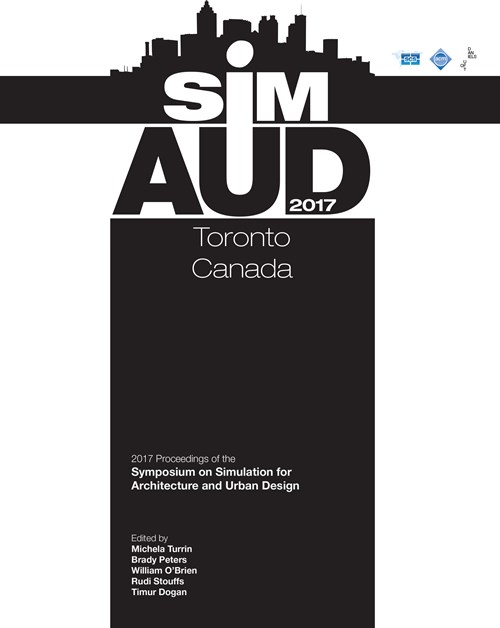
The 8th annual Symposium on Simulation for Architecture and Urban Design (SimAUD) tackles the interdisciplinary aspects of the development and use of simulations to measure, predict, assess, comprehend and manage the performances of buildings and cities, in regard to their technical and non- technical requirements.
